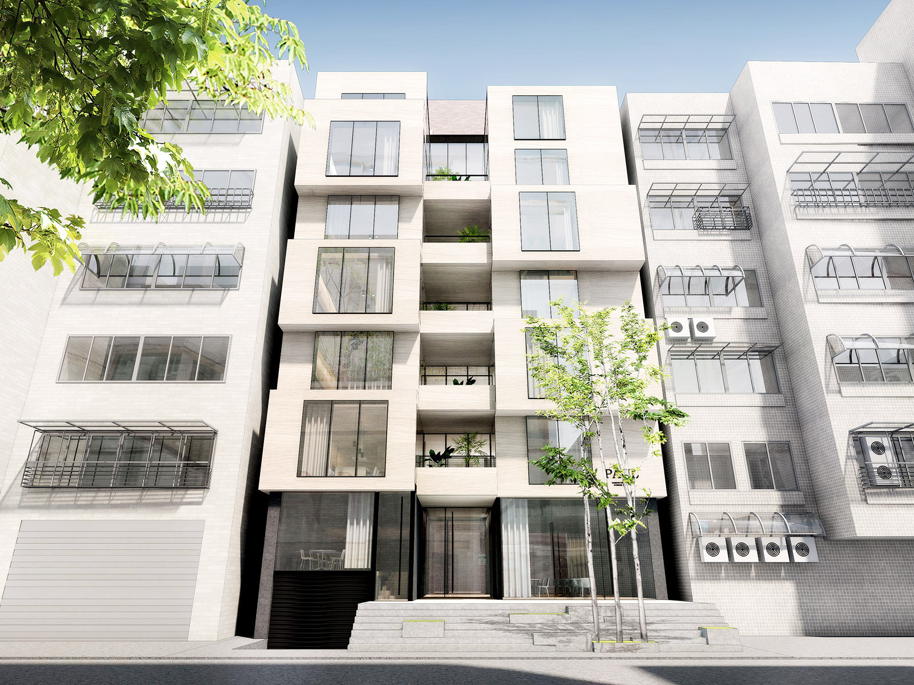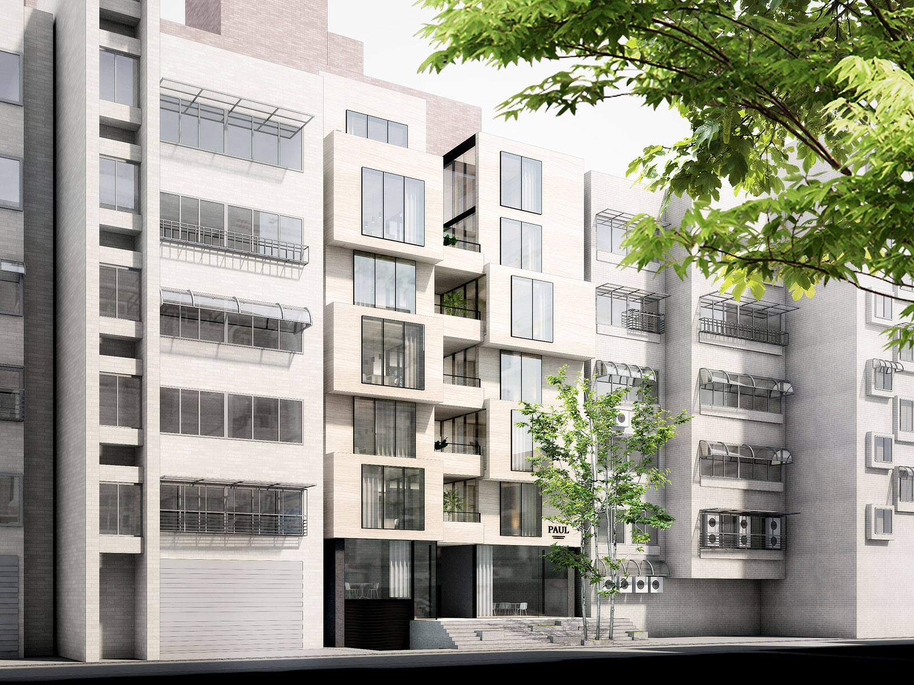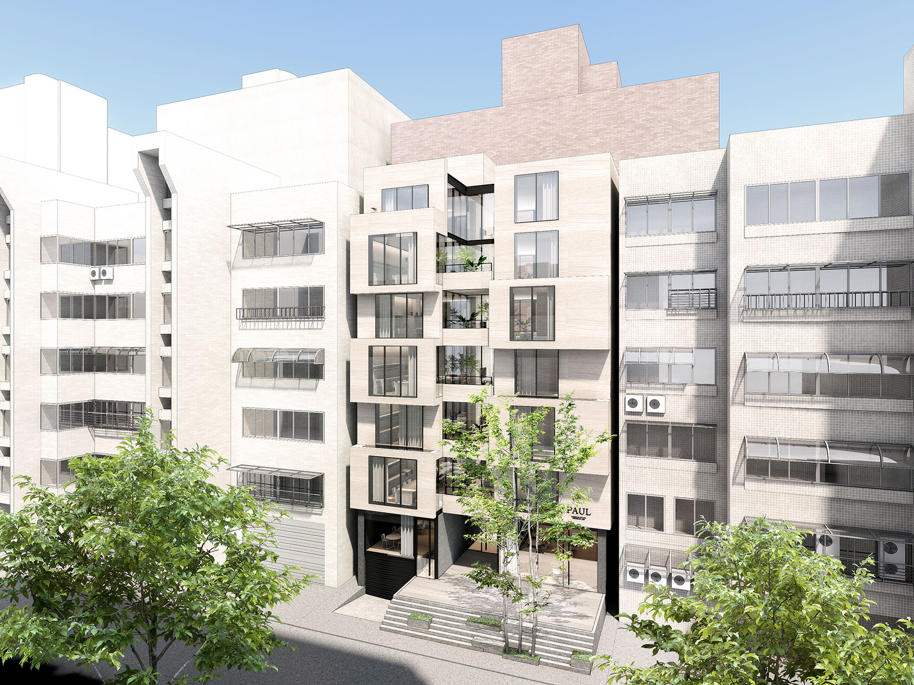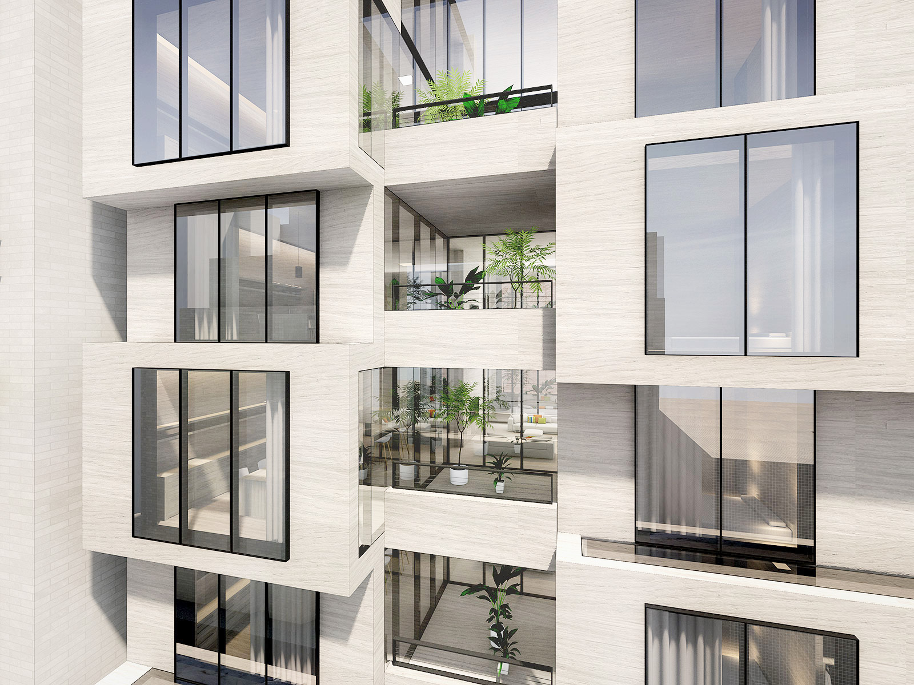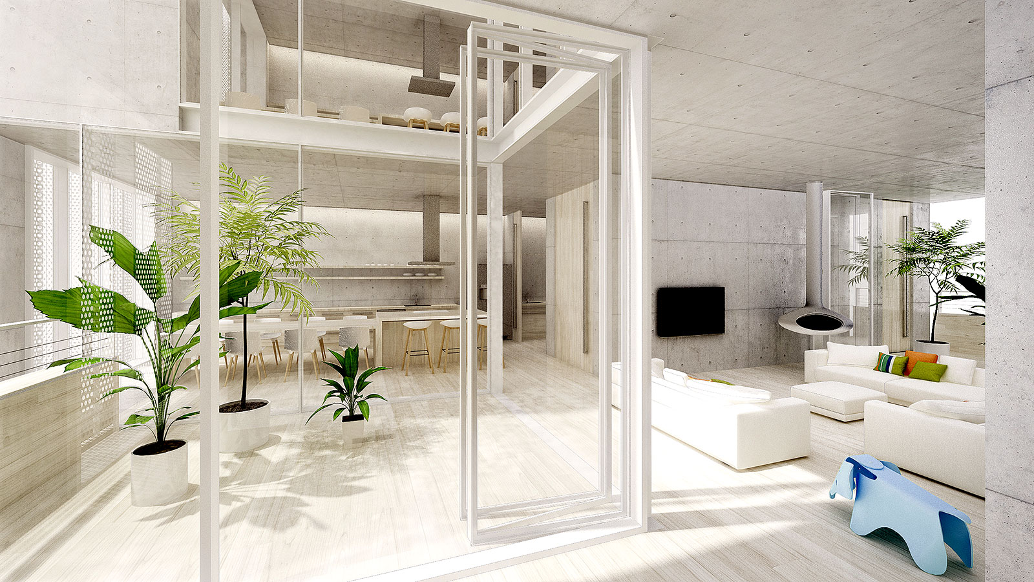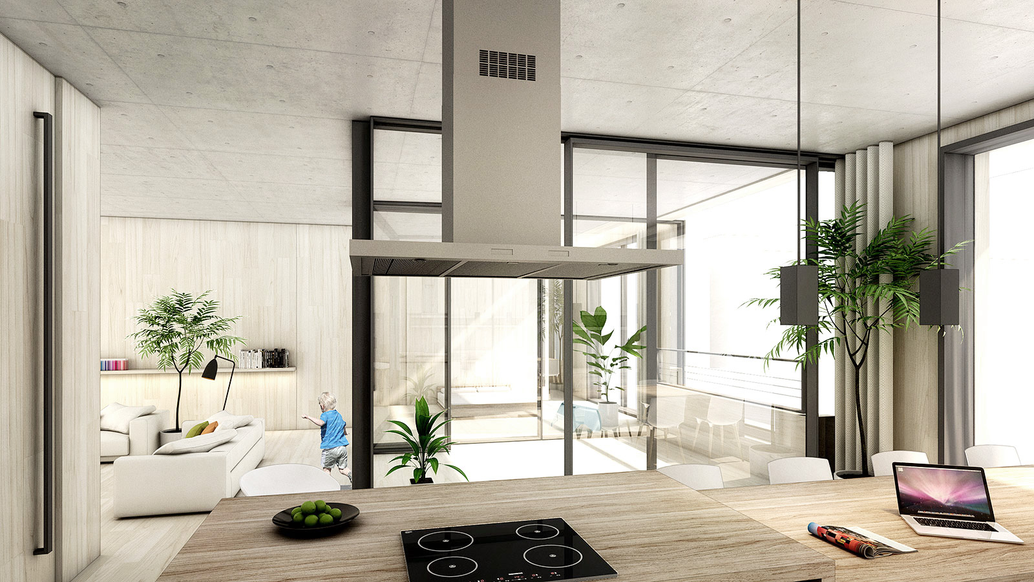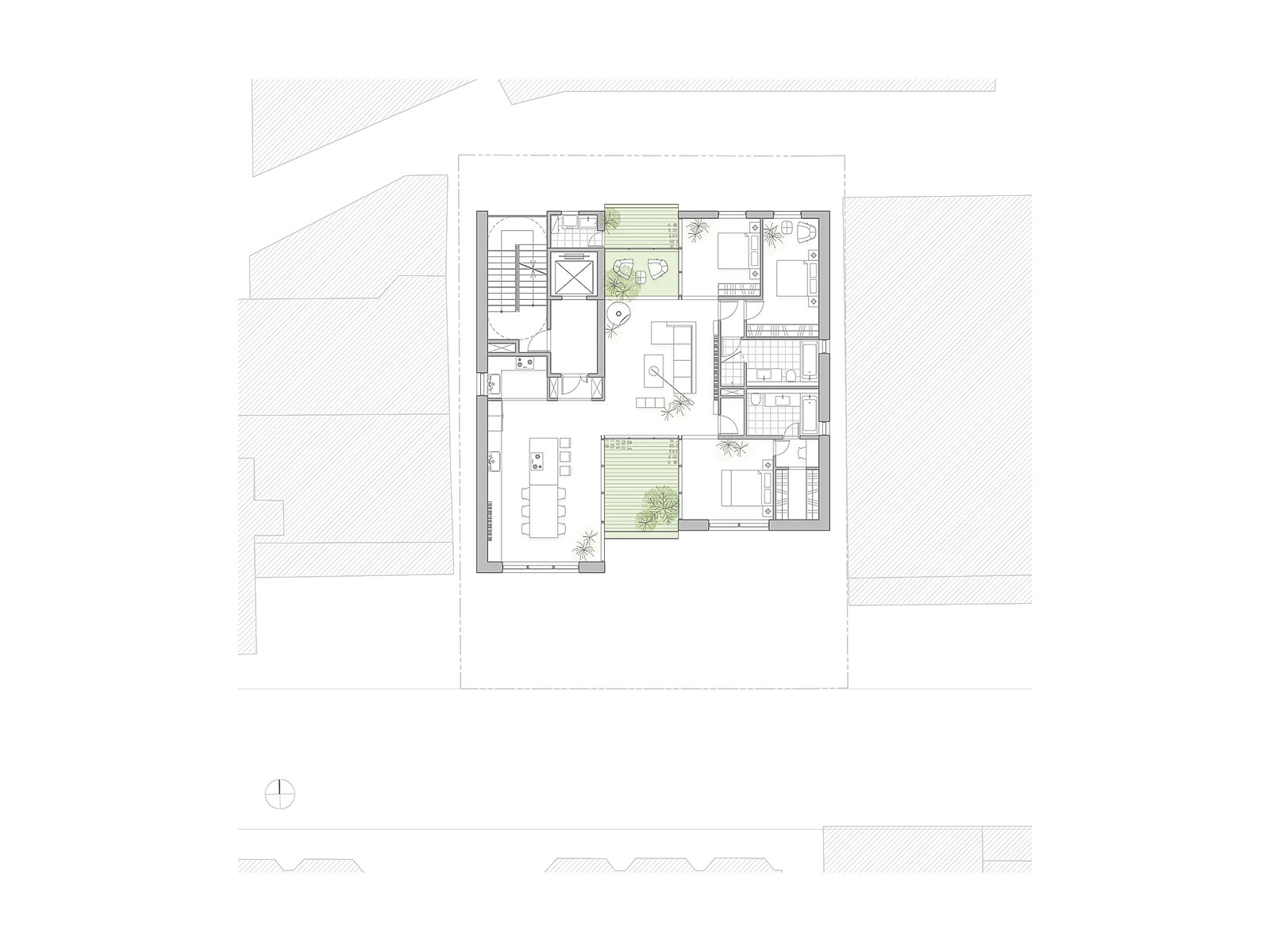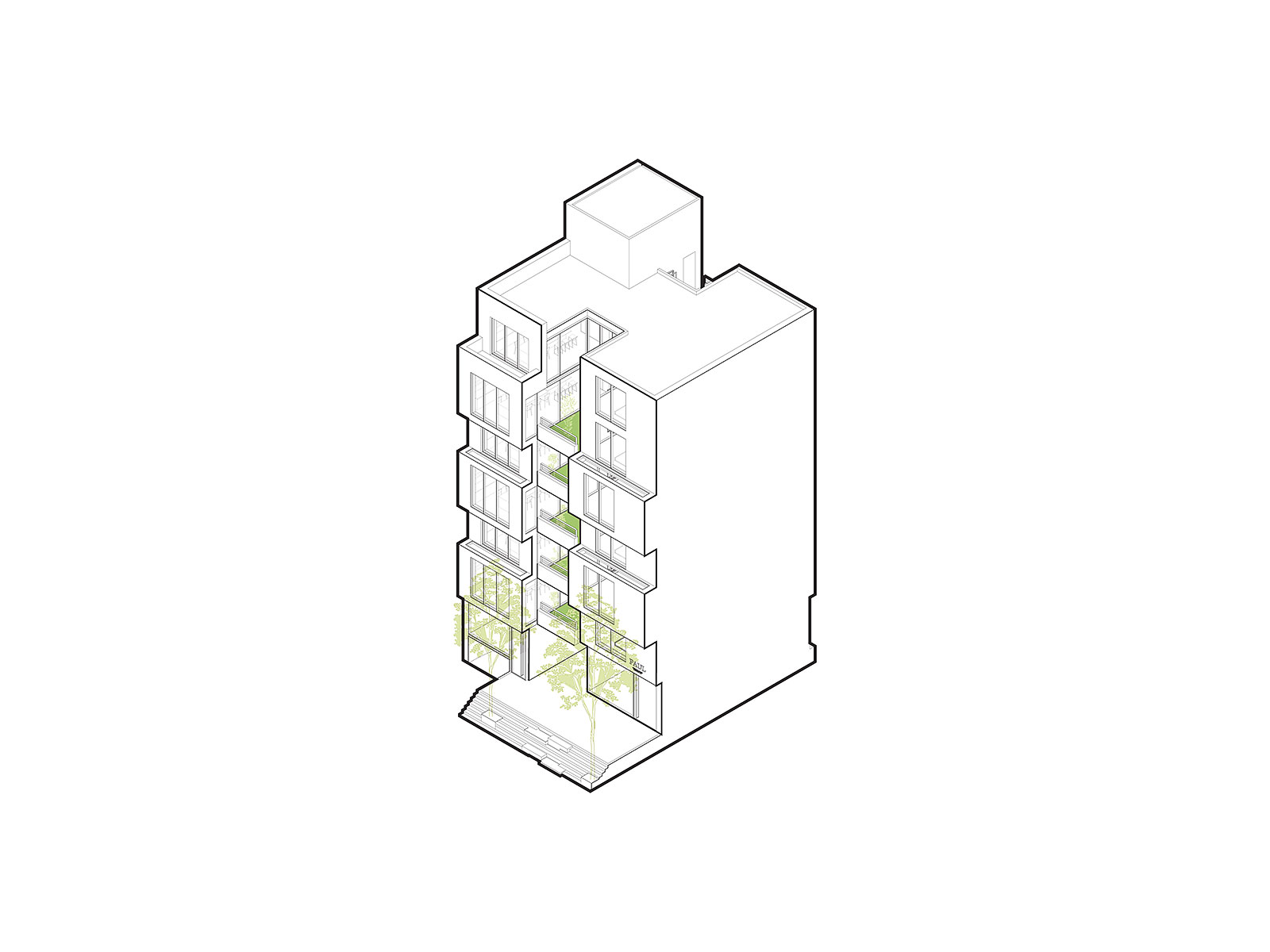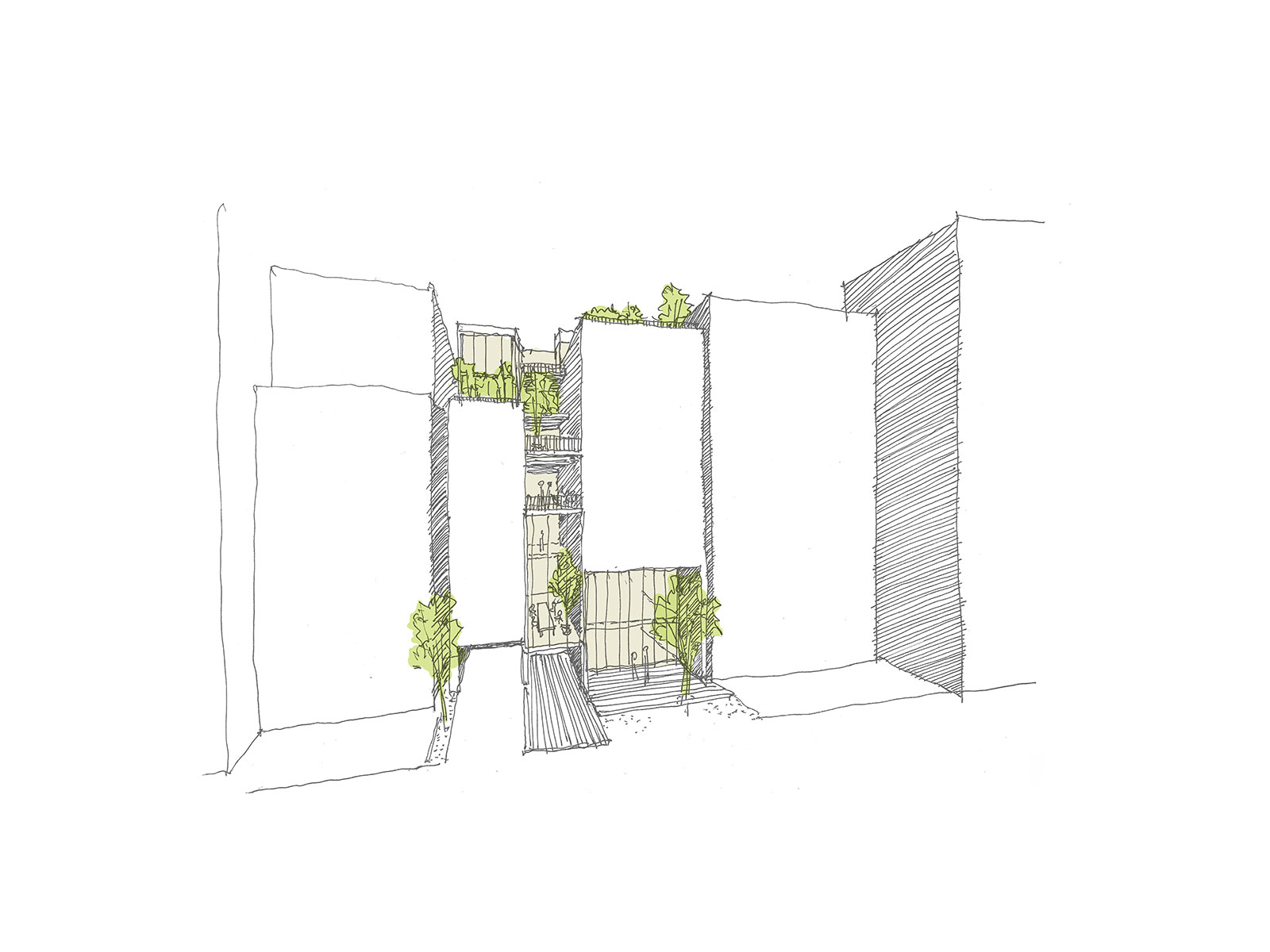Over 30 percent of the population in Taipei lives in old apartment buildings that were built after the war between the 50s and 70s. These 4 to 7-story buildings were usually built in a short time as the economy boomed. Due to the poor construction quality, they now often face the issue of decay. It is the big question these days: How do we convert these old structures in the already congested city?
Haus FX is one these cases. The clients seek to rebuild their family house where their different families can stay together. We see our design as a prototype that explores the potential of urban regeneration and can serve as an example for the public who hesitate to jump in.
The goal of the project is to create a new living condition that promotes the sense of the external environment and the communication between its inhabitants. Horizontally, the design introduces an air path in the center of the apartments. The cut-open-volume hence has an extended perimeter that creates private terraces yet is open to the surroundings. Vertically, these voids with balconies are the platforms to connect the client’s families at different levels.
