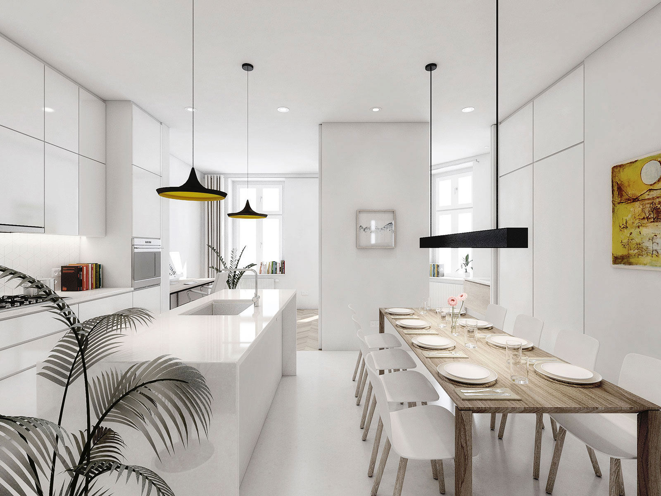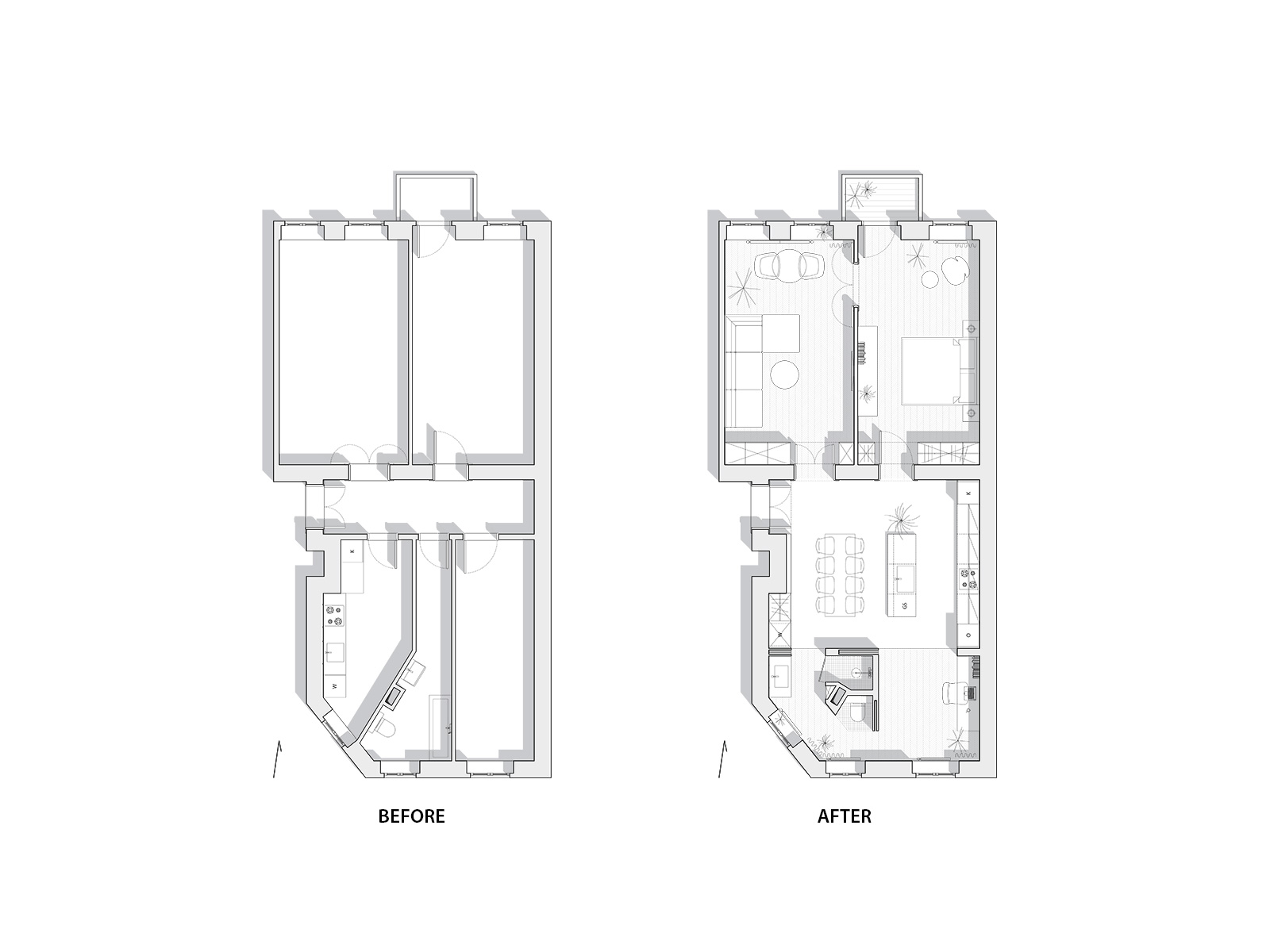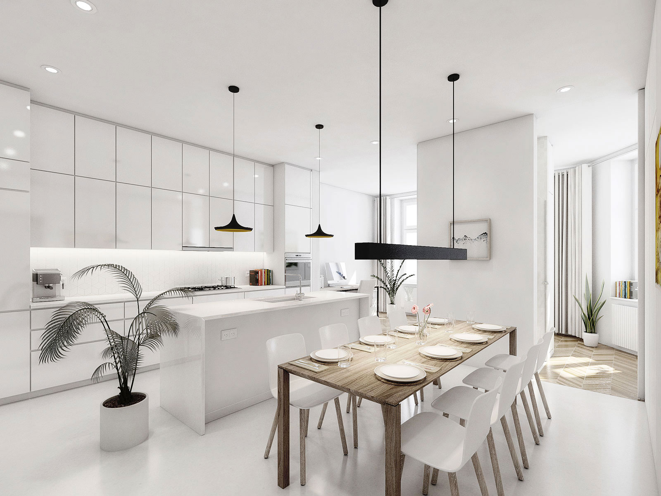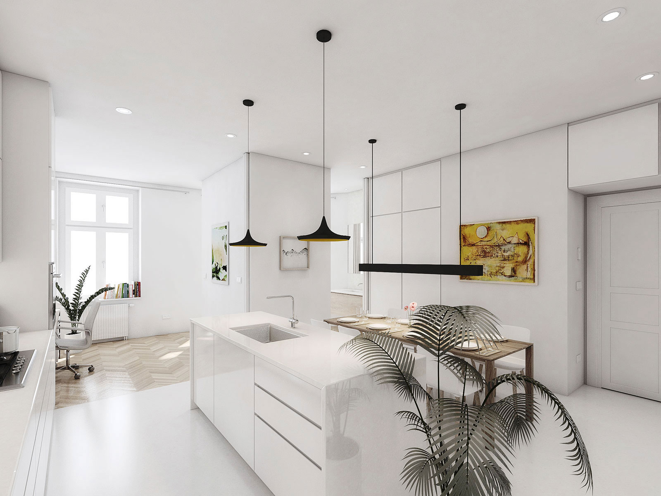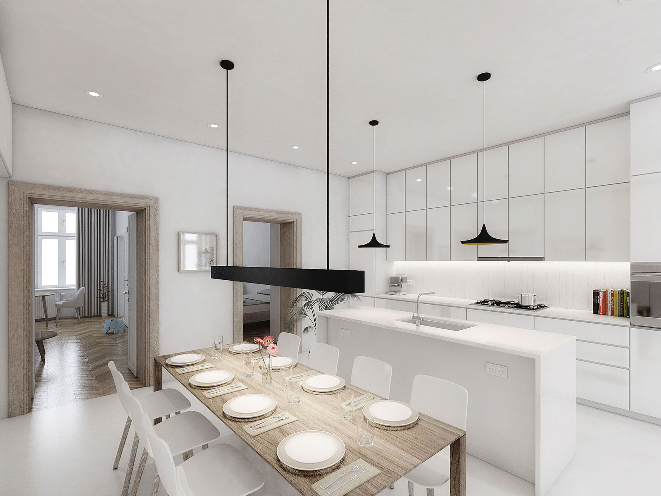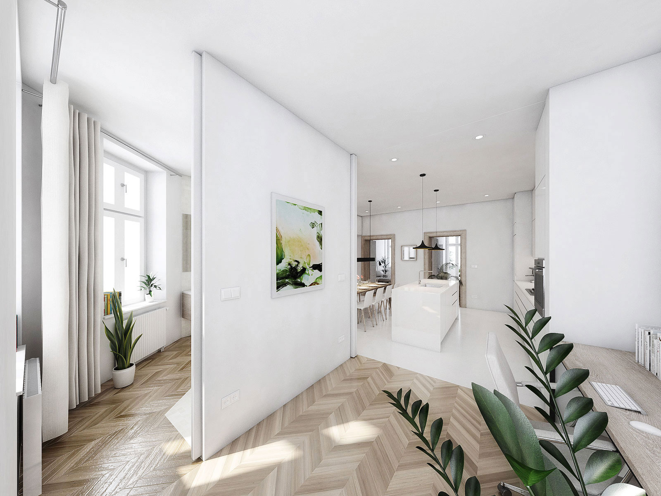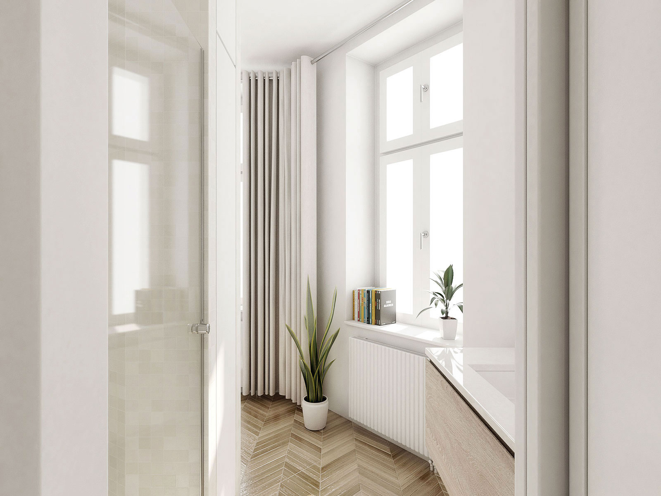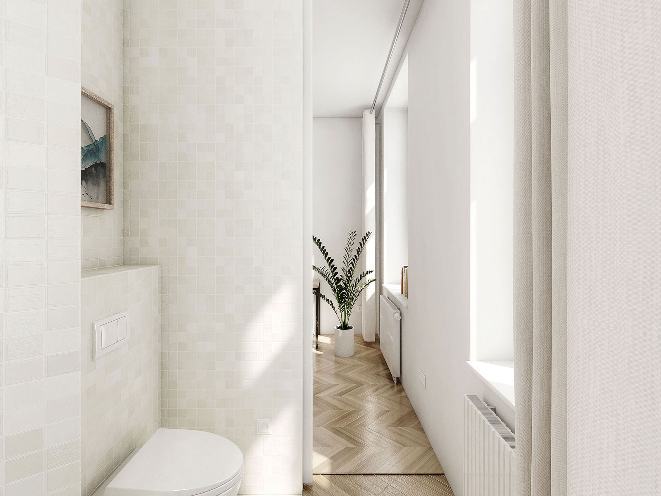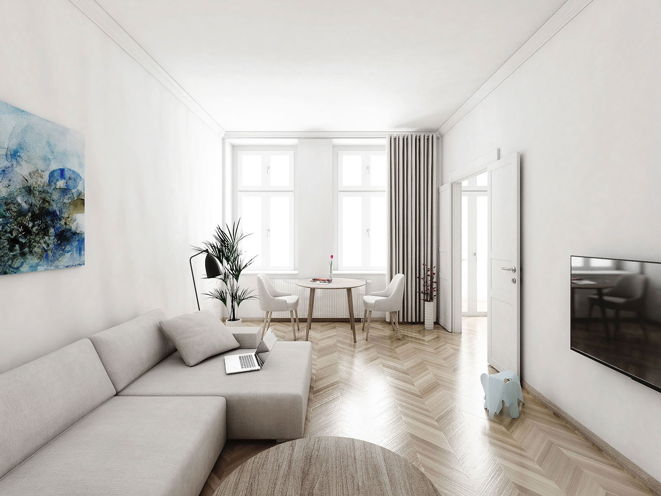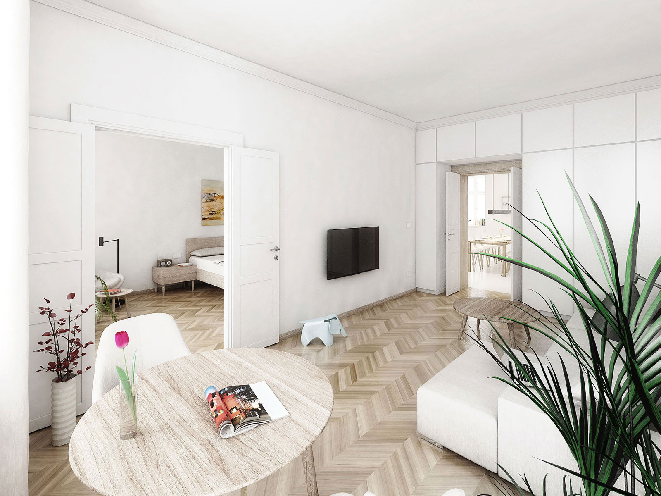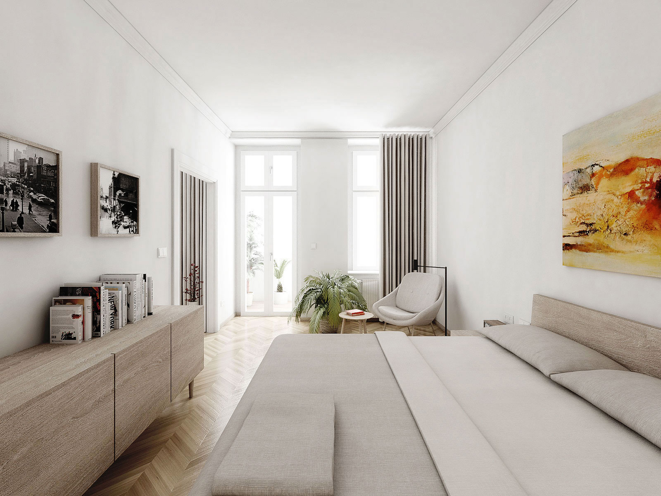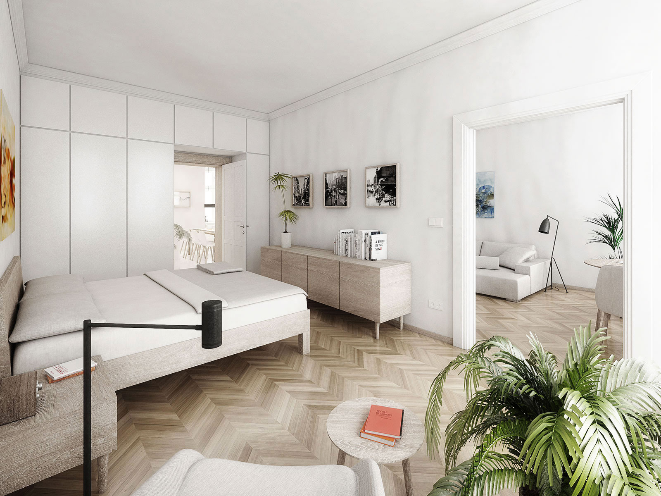Schwerelos im Altbau, Durchlässiges Leben in einer klassischen Berliner Wohnung
Open the Old, Fluid Living in a Classical Berlin Apartment
The Gleimstraße renovation project is a love letter to Berlin.
The project has a typical Berlin apartment layout: a central corridor that divides the apartment into two equal half parts. Narrow and linear rooms are then arranged around it, trying to reach out to the daylight. Although the rooms all get a window, they are detached from each other and not proportionally functional. In the case of gleimstrasse, the majority of the southern sunlight is even contained in the kitchen and bathroom.
The design of the project is driven by two elements: the flow of space and daylight. We removed the excessive interior walls and introduced only necessary walls around the existing shaft, namely the bathroom space. By turning the traditionally-closed-bathroom into an open layout, we brought in the sunlight from the southern windows to the heart of apartment.
The open layout to the south of the apartment is the public part of the apartment. Instead of an old, long corridor, the guests now arrive at a bright and welcoming gathering space: the kitchen and the dining area. In spite of the new open layout, we managed to keep a work/guest room in the design. As a writer, the client now has more options to write at different corners in the apartment.
We kept the modification to the northern part of the apartment to the minimal and maintained the apartment’s original Berlin flavor. We introduced only a new double door between the living room and the bedroom. This allowed an easy access to the balcony which is located outside of the bedroom and enhanced the circulation of the space.
